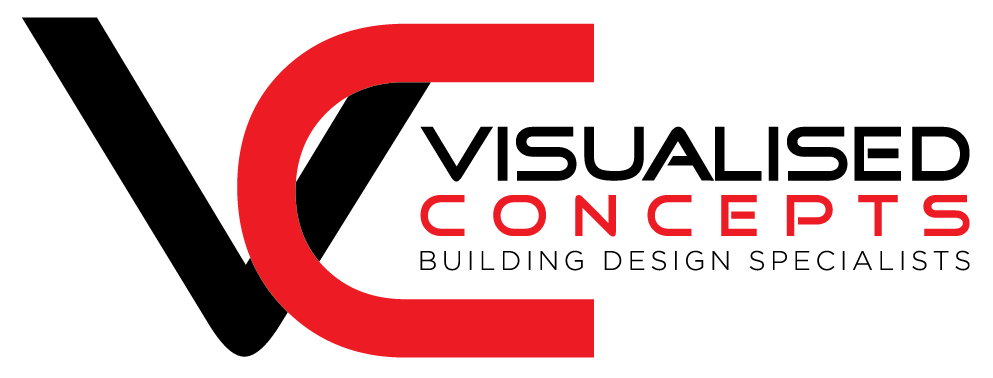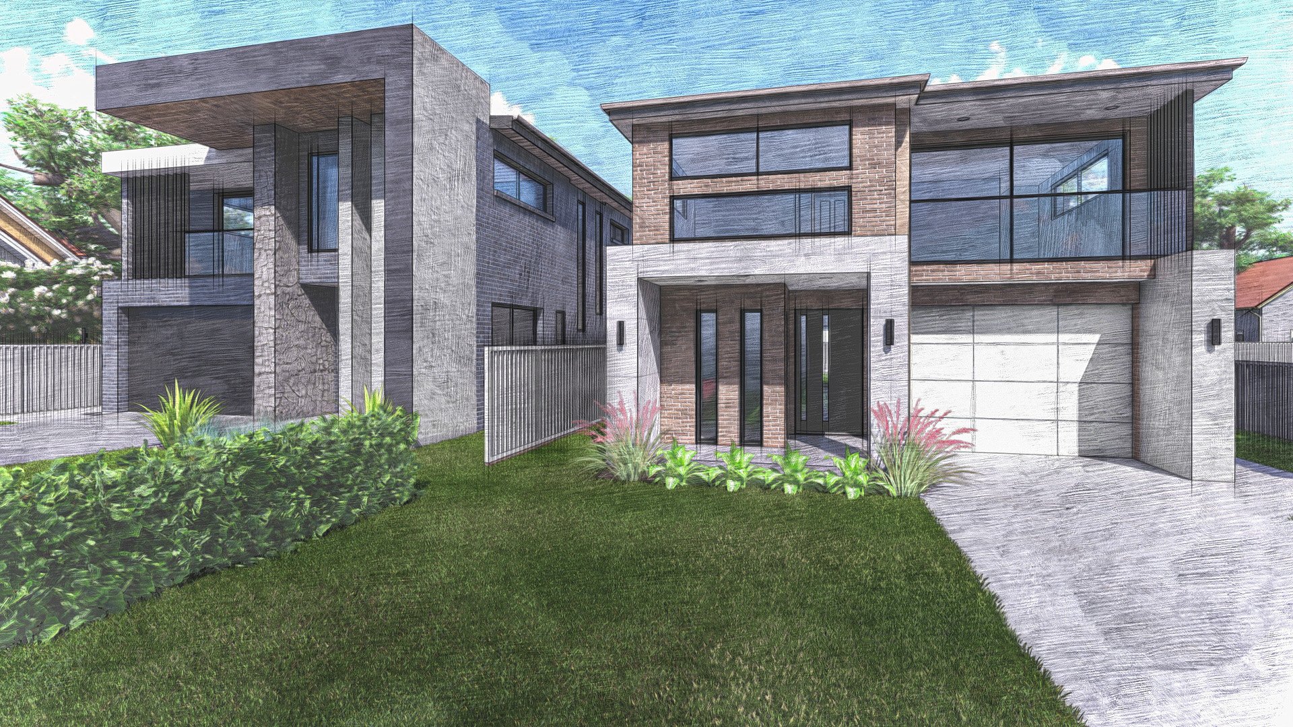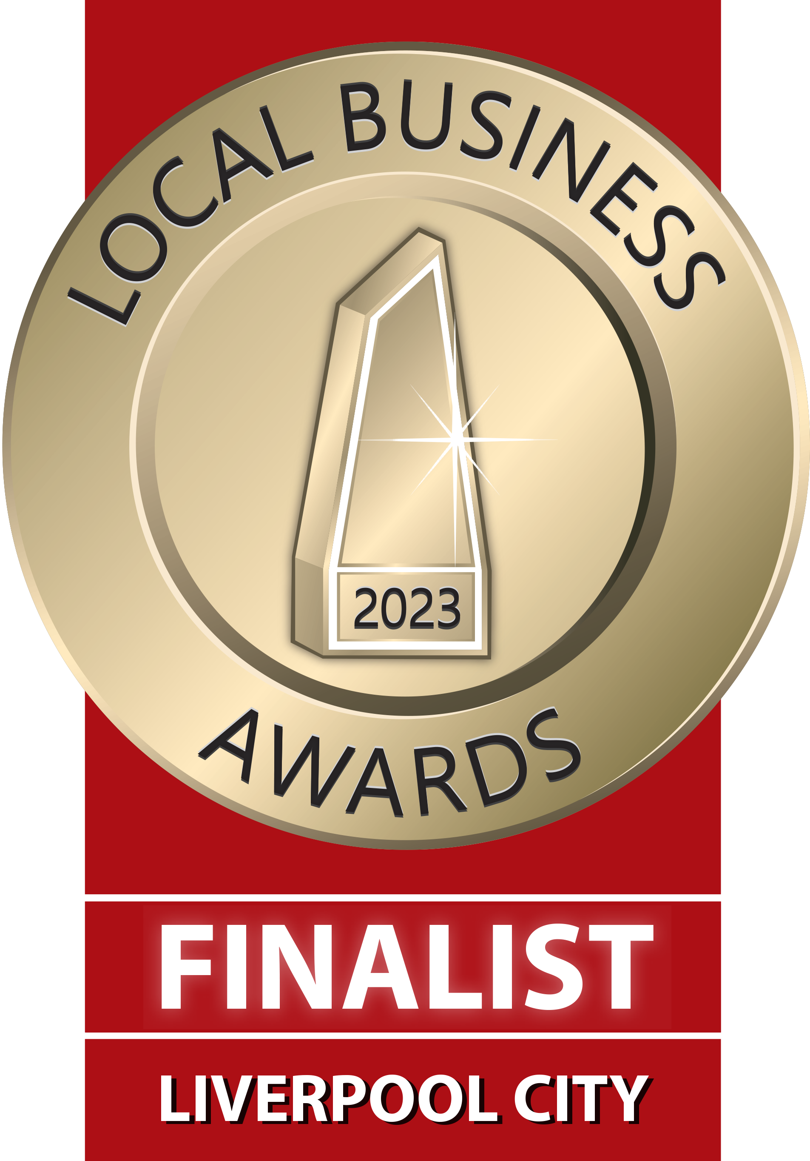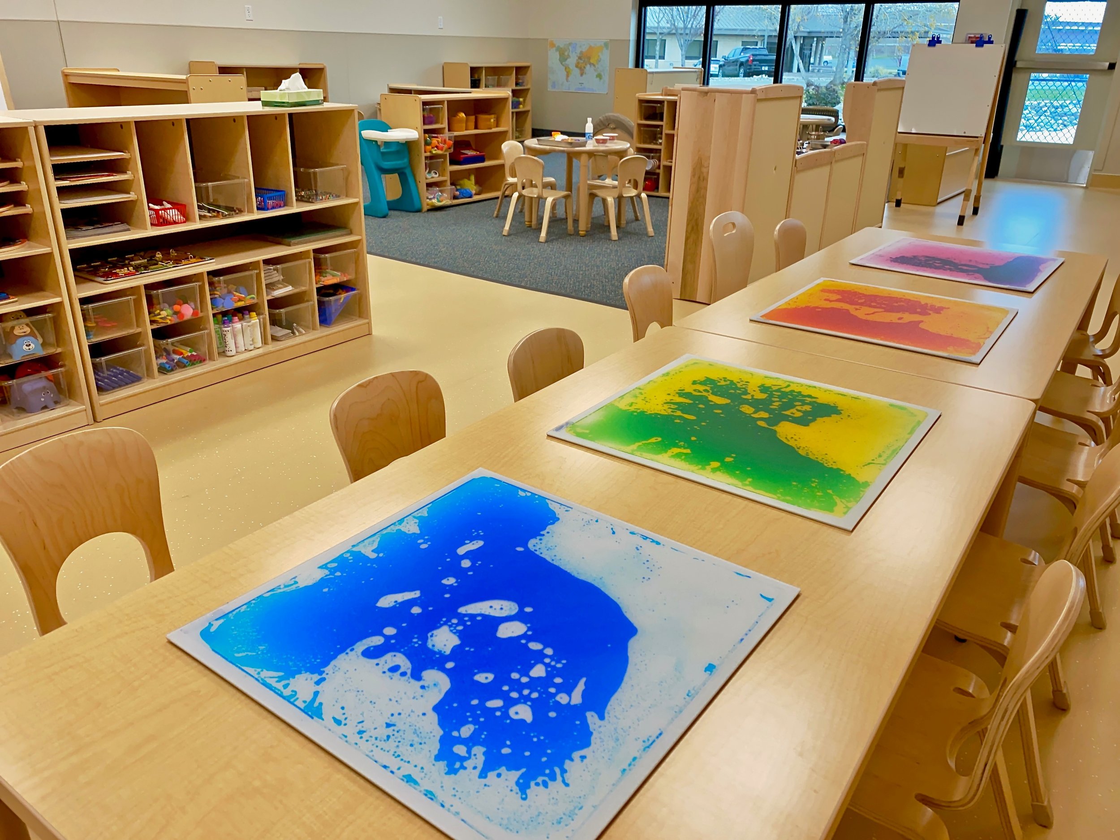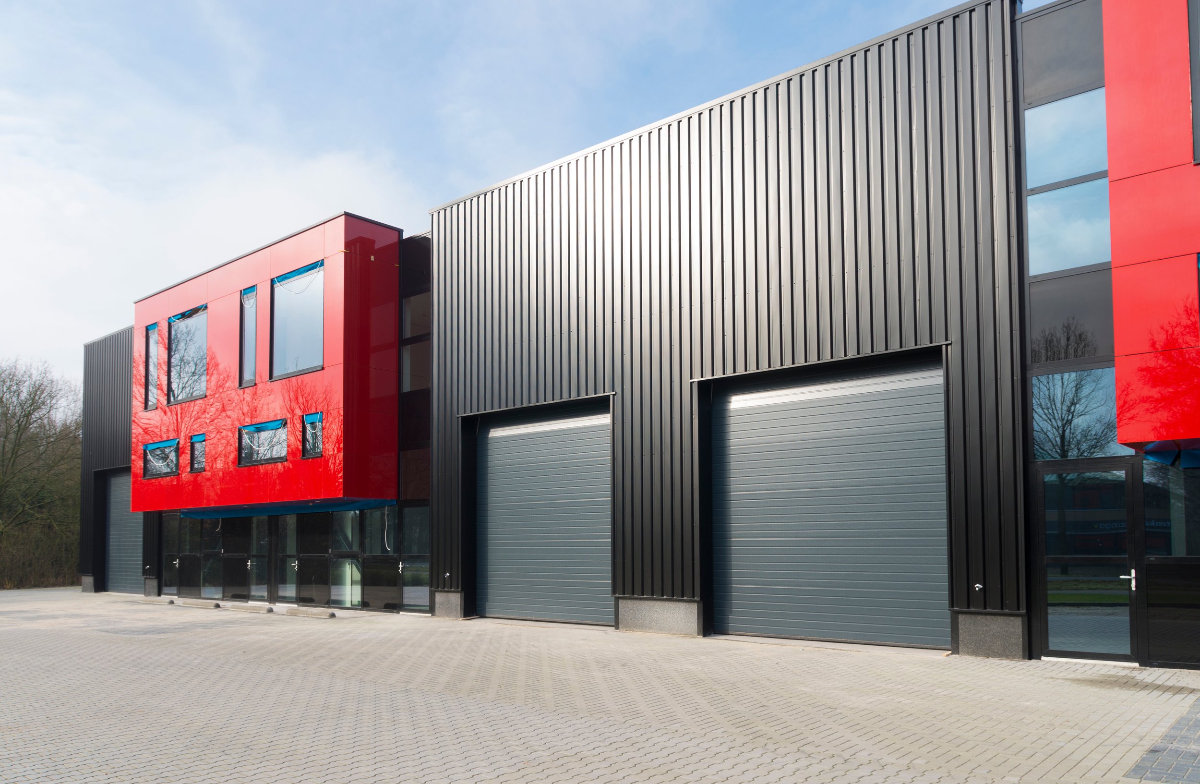
turning your ideas into stunning designs
about us
At Visualised Concepts we specialise in Building Design & 3D realistic artist impressions.
We take on your ideas and turn them into reality.
We offer you the one stop shop for any project, From concept to DA or CDC through to CC stage. taking care of everything from surveys, engineering and reports to approvals.
We ensure you are always involved at all stages of the process giving you satisfaction and peace of mind.
Awards & Accreditations

WHAT WE DO
SINGLE & TWO STOREY HOMES
GRANNY FLats
duplexes
BOARDING HOMES
townhouses
RETAIL SHOPS, RESTAURANTS & CAFES
COMMERCIAL OFFICE LAYOUTS
AGED CARE FASCILITIES
childcare CENTRES
HIGH RISE APPARTMENTS
RESIDENTIAL FLATS
INDUSTRIAL FACTORIES & WAREHOUSES
Get in Touch
PORTFOLIO
TESTIMONIALS

